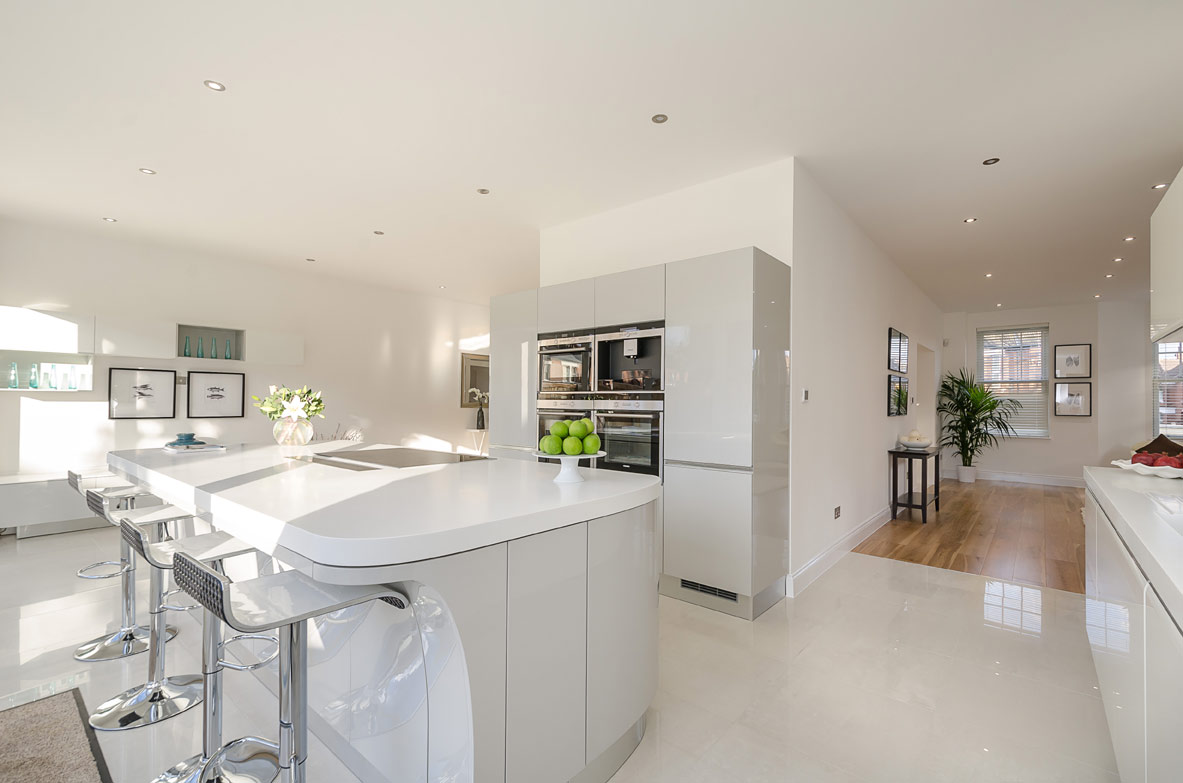TLC Planning and Design offer a comprehensive building planning and design service, specialising in planning drawing services and planning permission applications in Rayleigh, Essex. We provide a full range of architectural plans and drawings, including Structural Calculations drawings and Building Regulations drawings.
Rayleigh is an historic market town and civil parish, and is the main centre of population in the Rochford District of Essex. It is located between Chelmsford and Southend-on-Sea, and lies 32 miles to the east of central London within the SS6 postcode district. It has a population of about 32,000. Historically there was definitely a village here by the end of the Saxon period, as it is recorded in the Domesday Book, when it was held by Swein of Essex.
During the 1990s many new housing estates appeared on formerly greenfield areas of the town, with the East of England region currently pushing for even more homes to be built in the area. However the town has retained much of its traditional character and is now also a busy shopping centre, with good bus and train services.
This is an area with a high proportion of property suitable for families with children, with over half of the properties in the area being Semi-Detached Houses. These properties are ideally suited for loft conversions or building extensions, with ample potential loft space for an additional living area, extra bedrooms for a growing family, a private study or office space.
So if you are considering expanding your Rayleigh property via a loft conversion or building extension, and require assistance with planning permission and/or planning/architectural drawing services contact 'TLC Planning and Design’ to arrange for a FREE No-obligation Planning and Design Services Quote.
