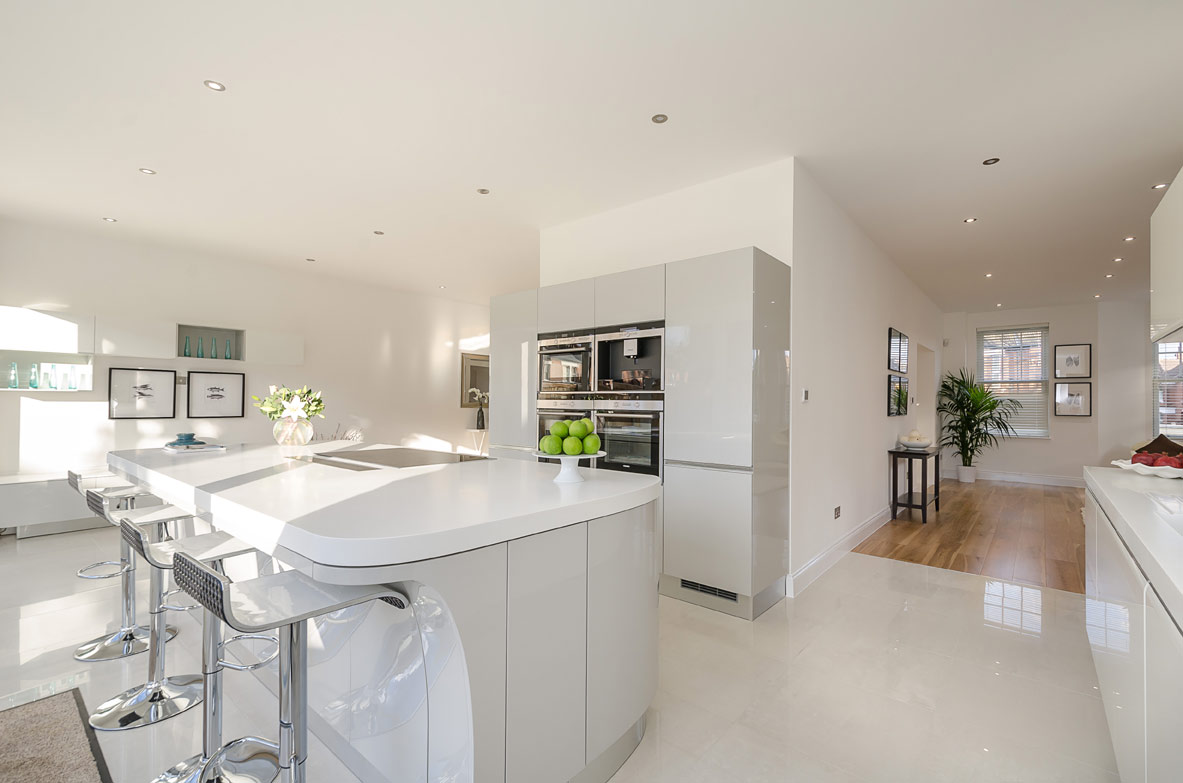TLC Planning and Design offer a comprehensive building planning and design service, specialising in planning drawing services and planning permission applications in Potters Bar, Hertfordshire. We provide a full range of architectural plans and drawings, including Structural Calculations drawings and Building Regulations drawings.
Potters Bar is a commuter belt town in Hertfordshire, situated 13 miles north of London. The town dates to the early 13th century but remained a small, mainly agricultural, settlement until the arrival of the Great Northern Railway in 1850. It is within the EN6 postcode district and is located on the Great North Road, one of two road routes from the City of London to the north of England.
Historically Potters Bar was part of Middlesex. In 1965 the district was transferred to Hertfordshire County Council while most of the rest of Middlesex County Council became part of Greater London.
There is a wide variety of property types in Potters Bar, many suitable for families with children, with Semi- Detached Houses accounting for around 43% of properties in the area. Hence, many of these properties are ideally suited for loft conversions or building extensions, with ample potential loft space for an additional living area, or extra bedrooms for a growing family.
So if you are considering expanding your Potters Bar property via a loft conversion or building extension, and require assistance with planning permission and/or planning/architectural drawing services contact 'TLC Planning and Design’ to arrange for a FREE No-obligation Planning and Design Services Quote.
