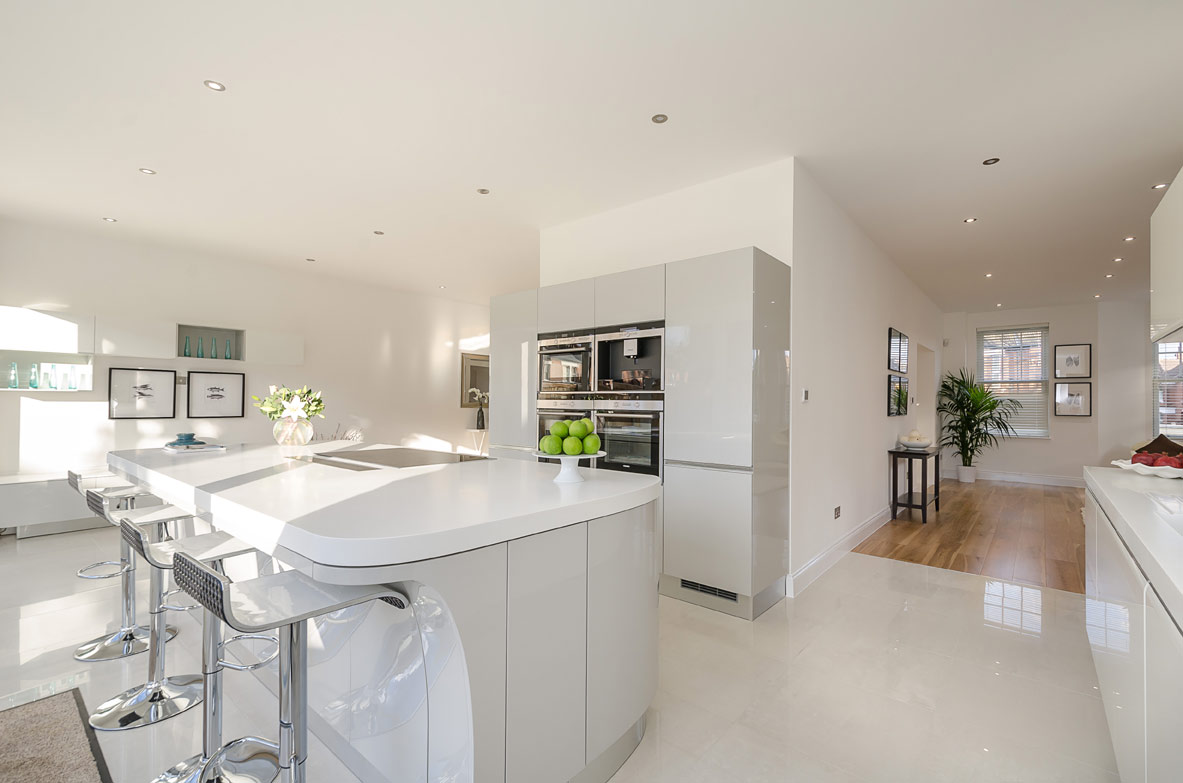TLC Planning and Design offer a comprehensive building planning and design service, specialising in planning drawing services and planning permission applications in Winchmore Hill, London. We provide a full range of architectural plans and drawings, including Structural Calculations drawings and Building Regulations drawings.
Winchmore Hill is an affluent suburban area in the Borough of Enfield, north London, in the N21 postal district. it was at one time a small hamlet in the parish of Edmonton, but is now a larger area which borders Palmers Green, Southgate, Edmonton, and Grange Park. Winchmore Hill sits in a conservation area on top of a hill, at the heart of the area is Winchmore Hill Green, a village green surrounded by shops, boutiques and restaurants. Winchmore Hill has a strong sense of community, with streets of well-maintained Edwardian family houses, fine parks and an easy train commute into the City.
Winchmore Hill is a good place to look for a family home. Most of the houses are Edwardian, as development didn't really begin until the early 1900s. There are also later 1920s and 1930s houses, and some earlier weatherboard and flat-fronted cottages, and in the Grange Park conservation area there are fine Arts and Crafts houses. Many of the properties are ideally suited for loft conversions, with ample potential loft space for additional living areas, extra bedrooms for a large family or guests, a private study or office space.
So if you are considering expanding your Winchmore Hill property via a loft conversion or building extension, and require assistance with planning permission and/or planning/architectural drawing services contact 'TLC Planning and Design’ to arrange for a FREE No-obligation Planning and Design Services Quote.
