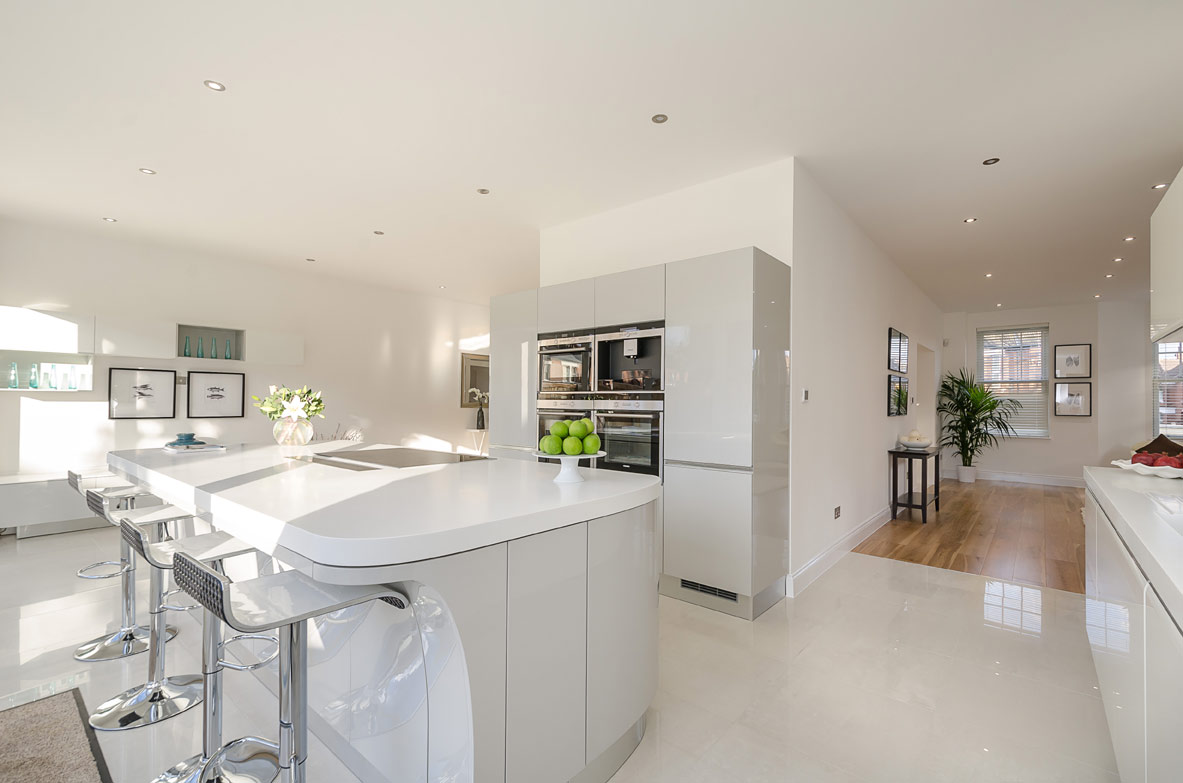TLC Planning and Design offer a comprehensive building planning and design service, specialising in planning drawing services and planning permission applications in Crouch End, North London. We provide a full range of architectural plans and drawings, including Structural Calculations drawings and Building Regulations drawings.
Crouch End is situated in the North London borough of Haringey. It is within the N8 postcode area and lies between Harringay to the east; Hornsey, Muswell Hill and Wood Green to the north; Stroud Green and Archway to the south; and Highgate to the west. It is located 5.1 miles from the City of London.
Crouch End is noted for it's Edwardian red brick houses in the east of the area, particularly around Cecile Park, and extensive suburban housing. Many surrounding areas were badly damaged during World War II but Crouch End has retained a large quantity of period properties, which are ideally suited for loft conversions, with ample potential loft space for additional living areas, extra bedrooms for a large family or guests, a private study or office space. The area is popular with young families and professional couples.
So if you are considering expanding your Crouch End property via a loft conversion or building extension, and require assistance with planning permission and/or planning/architectural drawing services contact 'TLC Planning and Design’ to arrange for a FREE No-obligation Planning and Design Services Quote.
