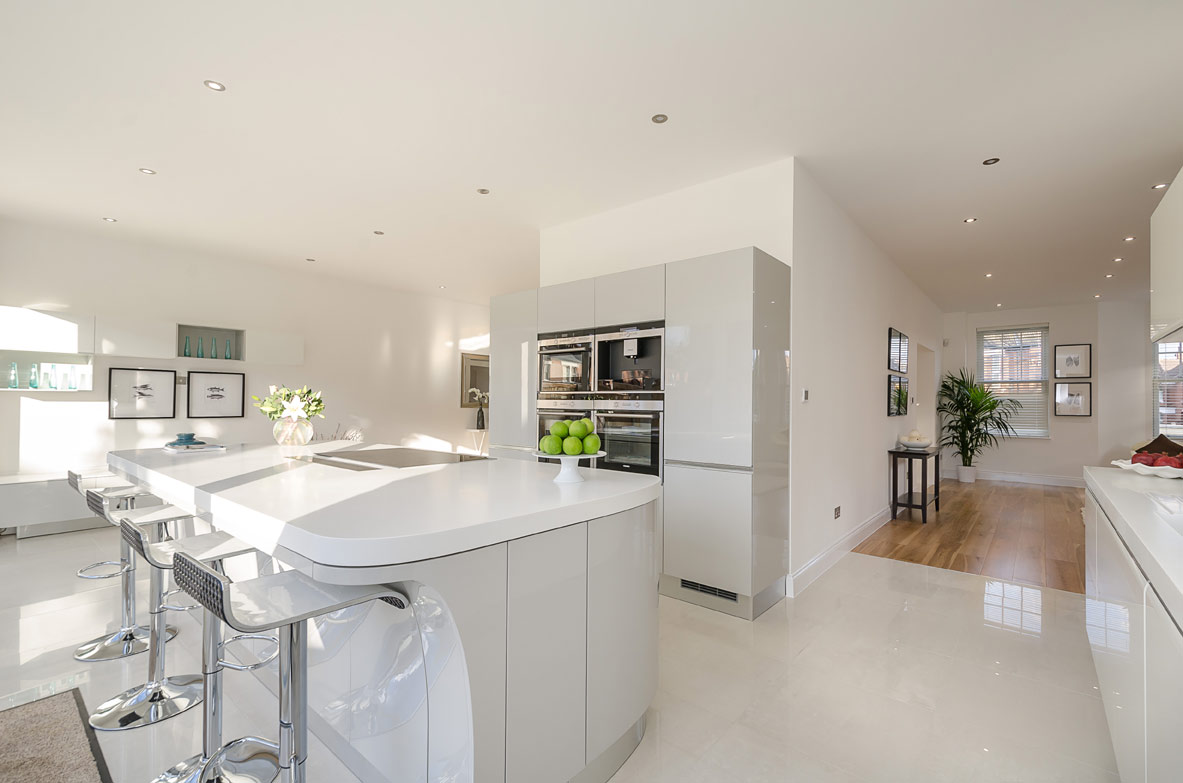TLC Planning and Design offer a comprehensive building planning and design service, specialising in planning drawing services and planning permission applications in Stoke Newington, North London. We provide a full range of architectural plans and drawings, including Structural Calculations drawings and Building Regulations drawings.
Stoke Newington is situated in North East London an area occupies the north west part of the London Borough of Hackney. It's postcode area is N16, with the eastern part within the E8 postcode area. The historic core of Stoke Newington is Church Street which retains a distinct London village character, and now has listed status.
Stoke Newington is nicknamed "Stokey" by many of it's residents.
Much of the original local architecture is due to the Quaker community which lived here till the 20th century. There is a small selection of splendid Georgian townhouses, and a large proportion of housing is Victorian terraced properties in various styles ranging from three to five bedrooms in size. Many of these period properties have been converted into apartments, and it is estimated there are four times as many flats as house for sale in the area. There is still scope with these types of properties for loft conversions, with potential loft space for an additional living area, extra bedrooms for a growing family, a private study or office space.
So if you are considering expanding your Stoke Newington property via a loft conversion or building extension, and require assistance with planning permission and/or planning/architectural drawing services contact 'TLC Planning and Design’ to arrange for a FREE No-obligation Planning and Design Services Quote.
