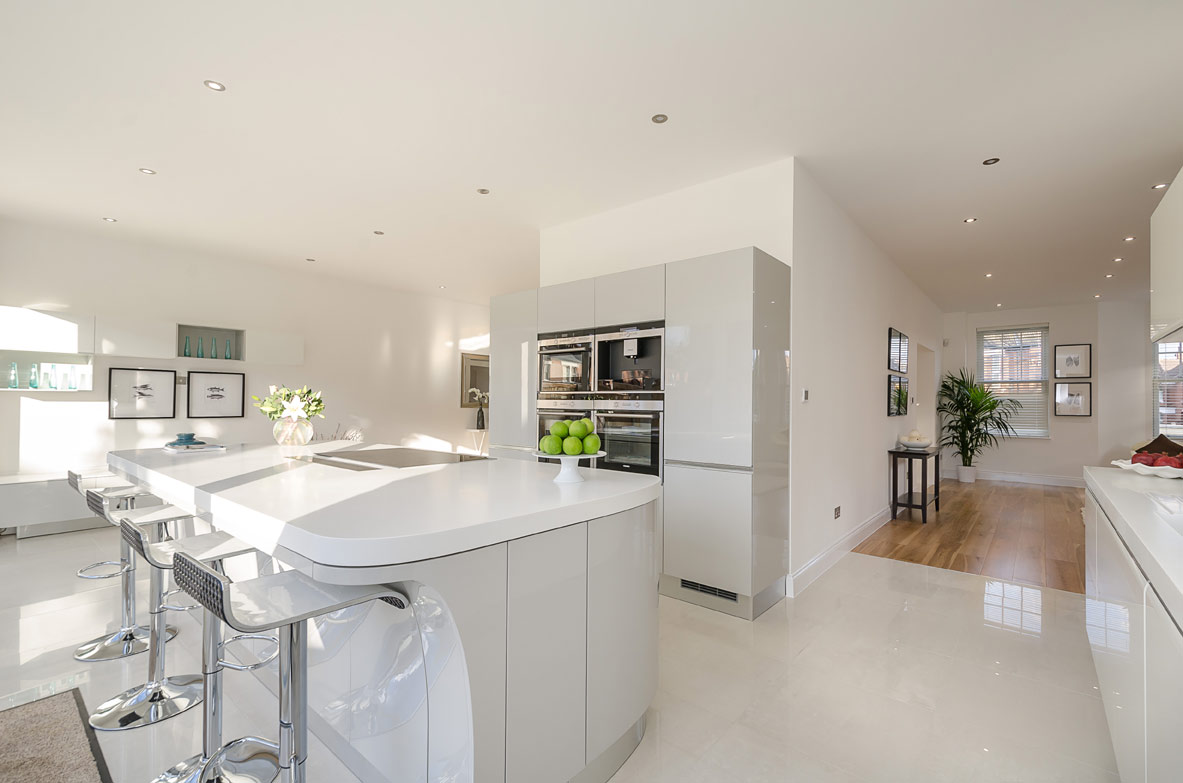TLC Planning and Design offer a comprehensive building planning and design service, specialising in planning drawing services and planning permission applications in Church Langley, Essex. We provide a full range of architectural plans and drawings, including Structural Calculations drawings and Building Regulations drawings.
Church Langley is a ward in the town of Harlow, Essex. It lies within the CM17 postcode district, and is an estate that was built from 1992 and was originally named Brenthall Park. Harlow Council granted permission for 3500 homes to be built between the A414 and M11 north of Potter Street on the condition that the developers incorporate community facilities. It was built over a ten year period by sixteen different home builders.
Most of these properties are ideally suited for loft conversions or building extensions, with ample potential loft space for an additional living area, extra bedrooms for a growing family, a private study or office space.
So if you are considering expanding your Church Langley property via a loft conversion or building extension, and require assistance with planning permission and/or planning/architectural drawing services contact 'TLC Planning and Design’ to arrange for a FREE No-obligation Planning and Design Services Quote.
