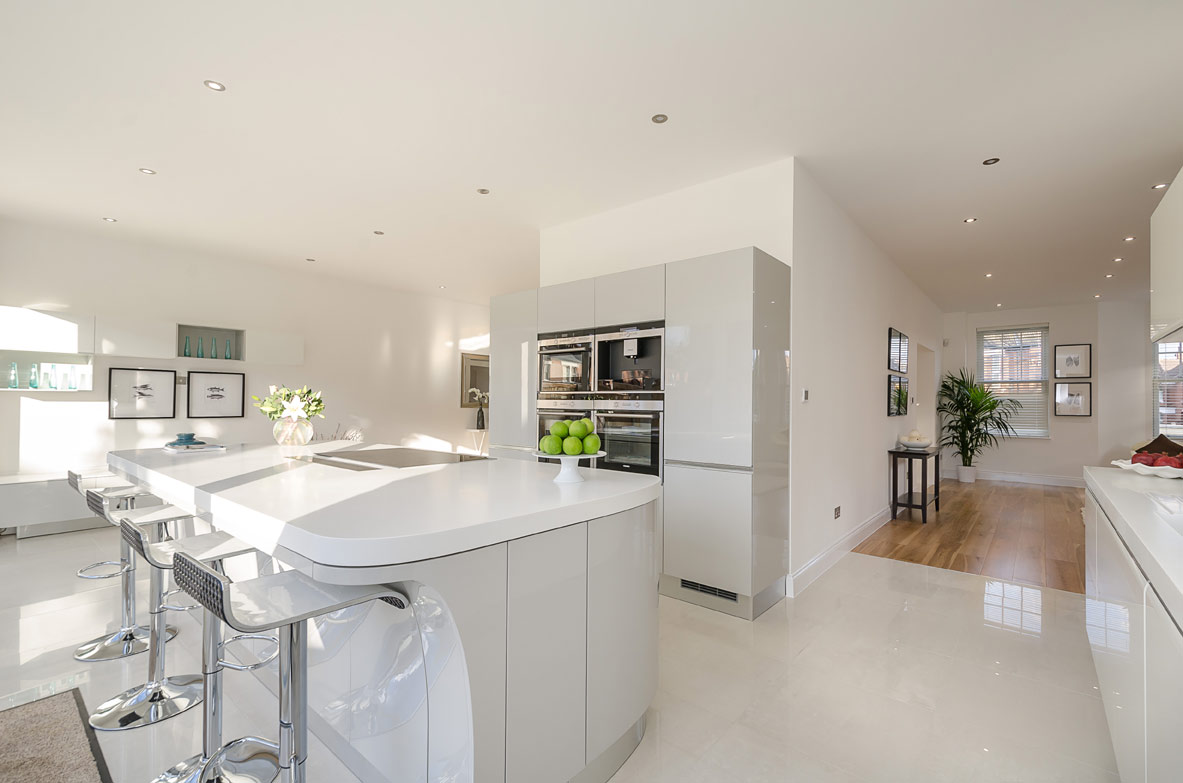TLC Planning and Design offer a comprehensive building planning and design service, specialising in planning drawing services and planning permission applications in Hertford, Hertfordshire. We provide a full range of architectural plans and drawings, including Structural Calculations drawings and Building Regulations drawings.
Hertford is the county town of Hertfordshire, and is also a civil parish in the East Hertfordshire district of the county. Its Postcode district is SG13 and SG14.
The town centre still maintains its medieval layout with many timber-framed buildings hidden under later frontages, particularly along St Andrew Street. In recent years it has become an increasingly well heeled town in the commuter belt, with a thriving cafe and shopping culture.
There is a wide variety of property types in Hertford. It has pretty Victorian terraced streets, large detatched properties and council housing. Many of these properties are ideally suited for loft conversions or building extensions, with ample potential loft space for an additional living area, extra bedrooms for a growing family, a private study or office space.
So if you are considering expanding your Hertford property via a loft conversion or building extension, and require assistance with planning permission and/or planning/architectural drawing services contact 'TLC Planning and Design’ to arrange for a FREE No-obligation Planning and Design Services Quote.
