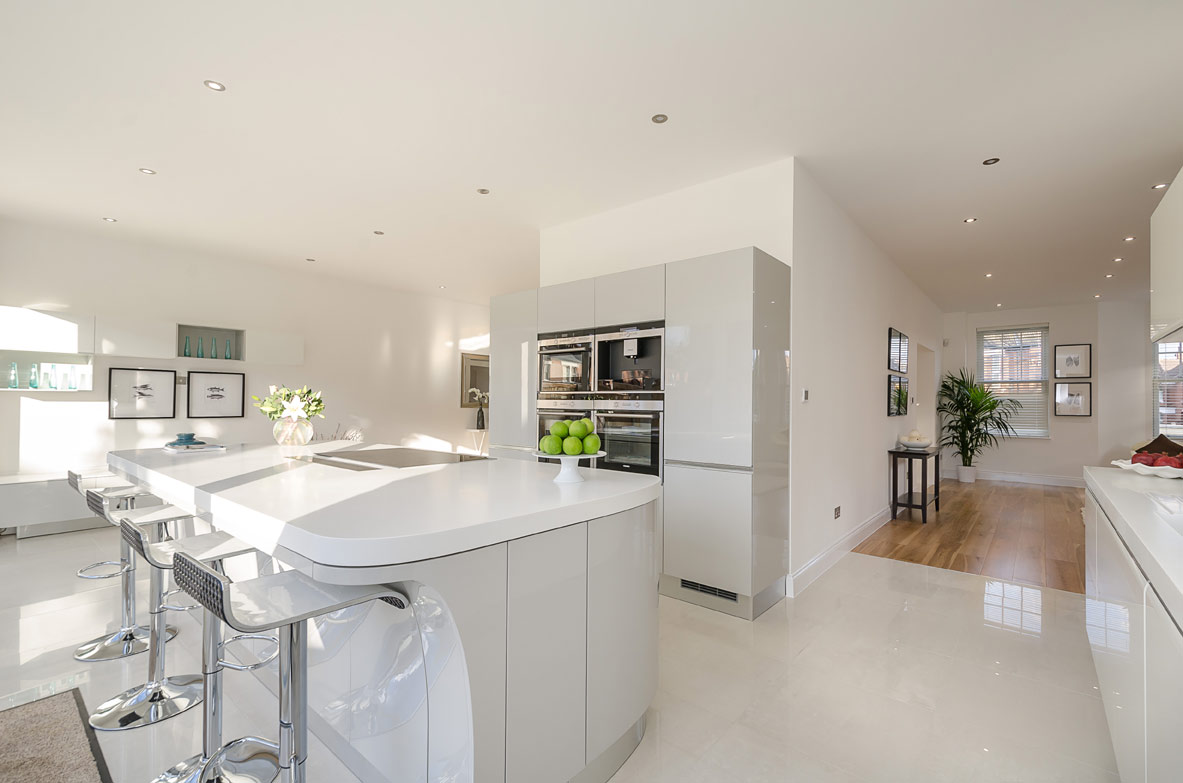TLC Planning and Design offer a comprehensive building planning and design service, specialising in planning drawing services and planning permission applications in Chingford, London. We provide a full range of architectural plans and drawings, including Structural Calculations drawings and Building Regulations drawings.
Chingford is a district in North East London in the E4 postcode area, and is located in the London Borough of Waltham Forest. It is situated 10 miles northeast of central London, and is close to the Essex border of the Epping Forest District. It borders Sewardstone to the north, Woodford Green and Buckhurst Hill to the east and Walthamstow to the south. It is a mixture of rural and residential land, with the green open spaces dominating the northern side of the postcode district nearer the green belt, and the residential land being primarily around Chingford Town Centre, and to the west lie the Chingford Reservoirs, and the River Lea. Historically Chingford was a rural Essex parish, which gained urban district status in 1894.
There are a wide variety of property types in Chingford, including, detached and semi-detached properties with gardens, terraced and semi-detached properties. Many of these properties are ideally suited for loft conversions, with ample potential loft space for additional living areas, extra bedrooms for a large family or guests, a private study or office space.
So if you are considering expanding your Chingford property via a loft conversion or building extension, and require assistance with planning permission and/or planning/architectural drawing services contact 'TLC Planning and Design’ to arrange for a FREE No-obligation Planning and Design Services Quote.
