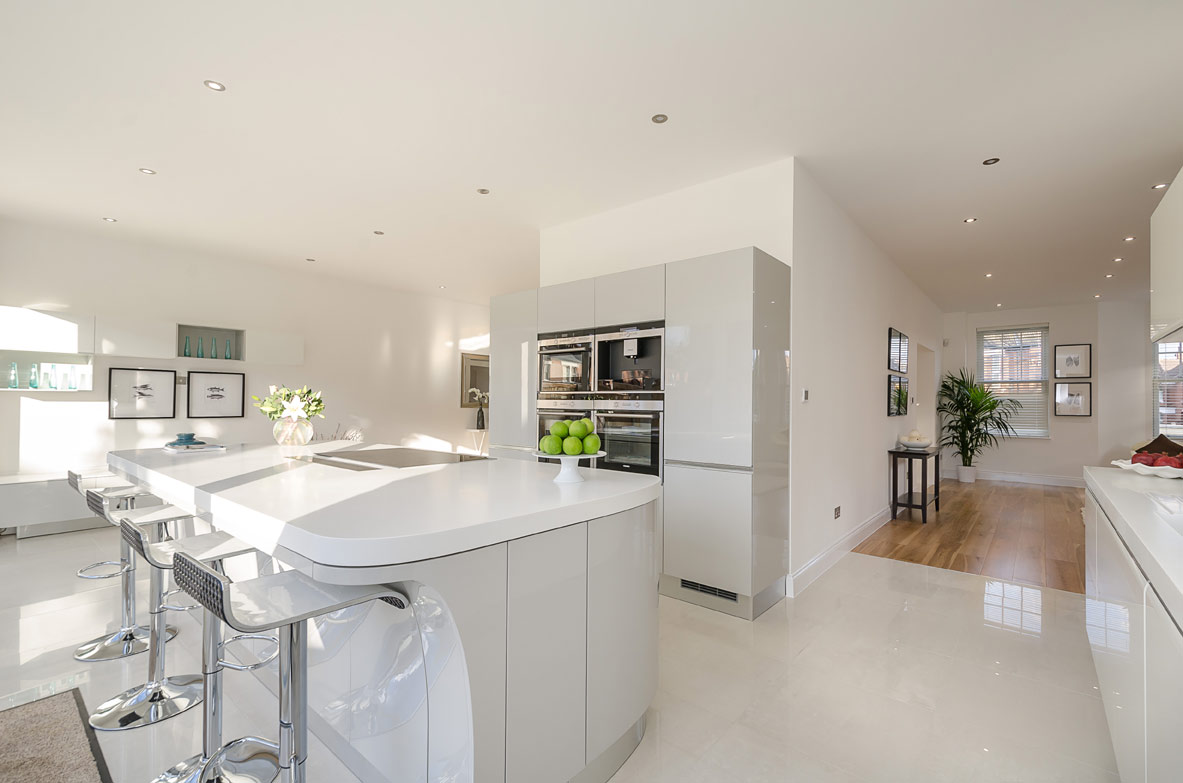TLC Planning and Design offer a comprehensive building planning and design service, specialising in planning drawing services and planning permission applications in Ongar, Essex. We provide a full range of architectural plans and drawings, including Structural Calculations drawings and Building Regulations drawings.
Ongar is a civil parish in the Epping Forest District in Essex. The main town is that of Chipping Ongar, but it also includes Greensted, Greensted Green, Marden Ash and Shelley. Located approximately 21 miles northeast of London in the CM6 postcode district, it is a partially developed parish with large sections of open land. The oldest surviving building in the town is St. Martin's Church, which dates from the 11th century. The White House and Castle House are the largest houses in the town and date from the 16th century.
Many of the properties in Ongar are ideally suited for loft conversions or building extensions, with ample potential loft space for an additional living area, extra bedrooms for a growing family, a private study or office space.
So if you are considering expanding your Ongar property via a loft conversion or building extension, and require assistance with planning permission and/or planning/architectural drawing services contact 'TLC Planning and Design’ to arrange for a FREE No-obligation Planning and Design Services Quote.
