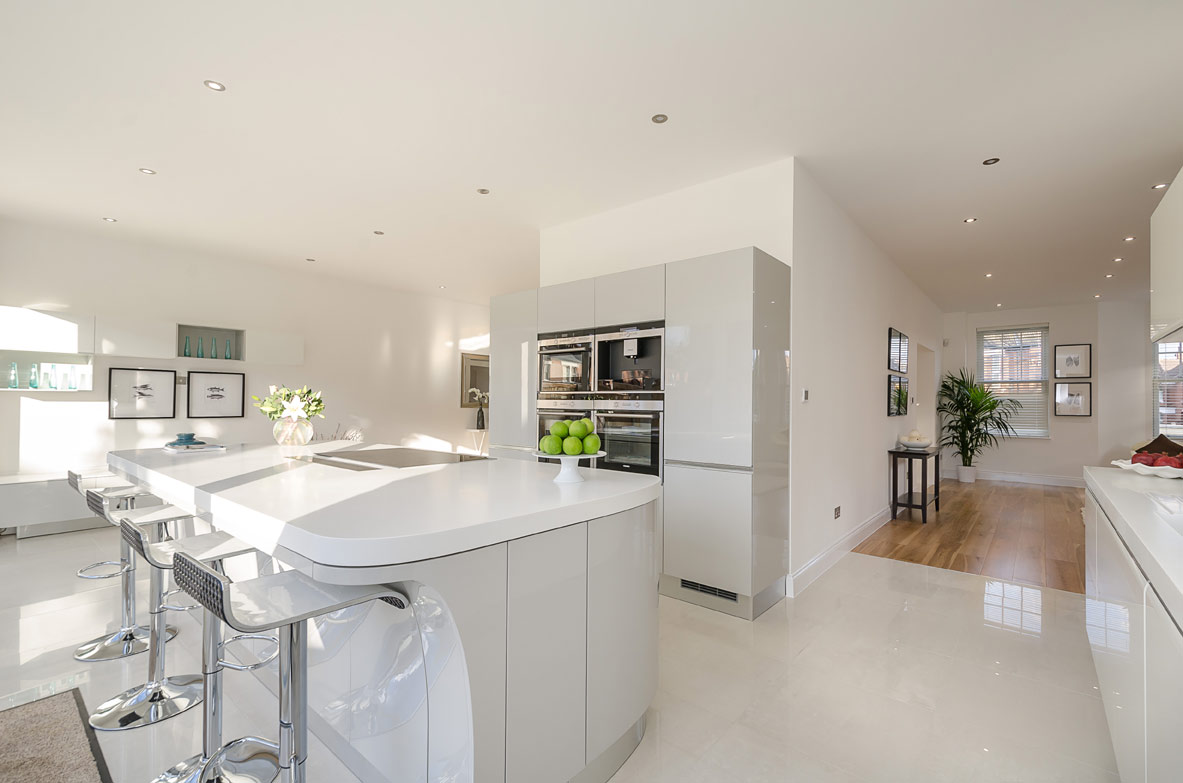TLC Planning and Design offer a comprehensive building planning and design service, specialising in planning drawing services and planning permission applications in Bishops Stortford, Hertfordshire. We provide a full range of architectural plans and drawings, including Structural Calculations drawings and Building Regulations drawings.
Bishop's Stortford is a historic market town in Hertfordshire, located just west of the M11 motorway on the county boundary with Essex. It lies 27 miles north-east of central London, and is covered by the CM22 and CM23 postcode areas. Bishop's Stortford has an estimated population of 37,000.
The town's architecture reflects its history, properties include period cottages, Victorian and Edwardian terraces and a variety of more modern houses. There is a planned major expansion, with 2,500 new homes planned north of the town centre.So if you are considering expanding your Bishops Stortford property via a loft conversion or building extension, and require assistance with planning permission and/or planning/architectural drawing services contact 'TLC Planning and Design’ to arrange for a FREE No-obligation Planning and Design Services Quote.
