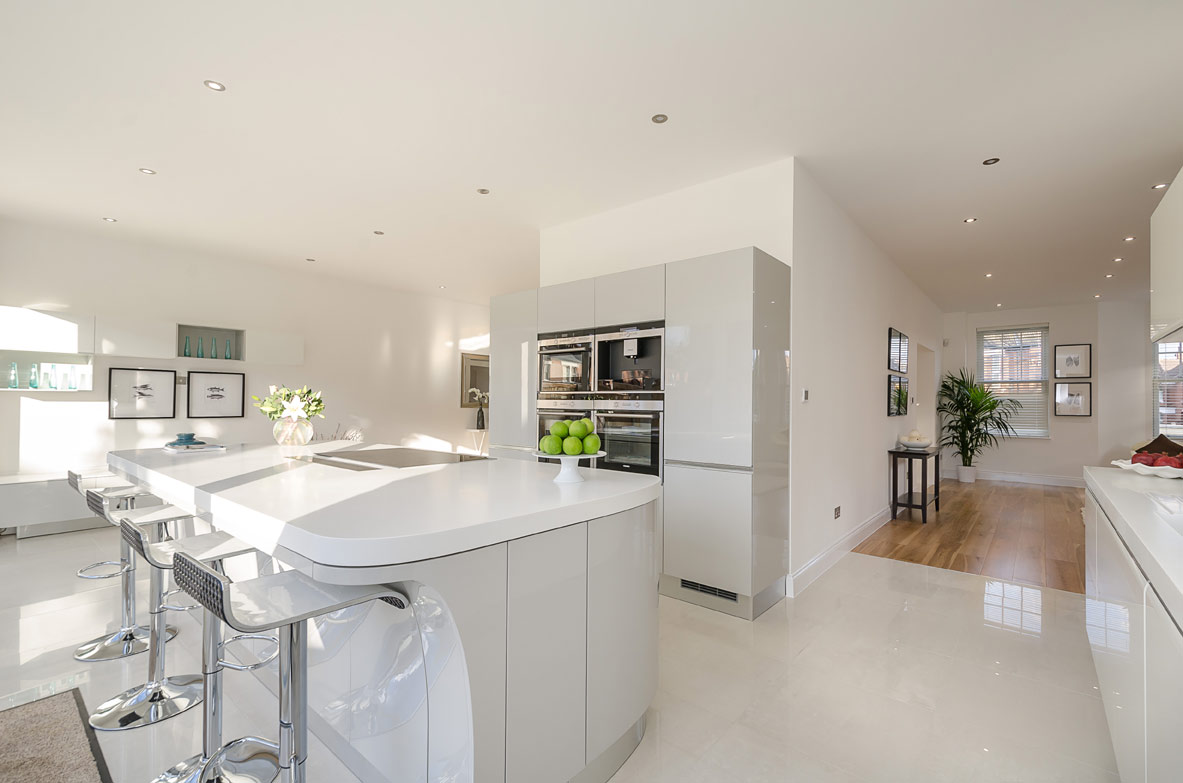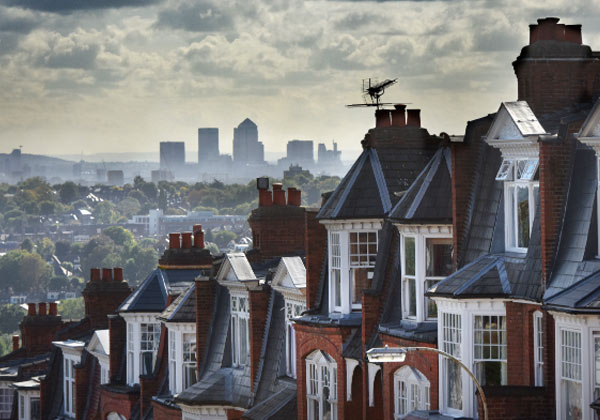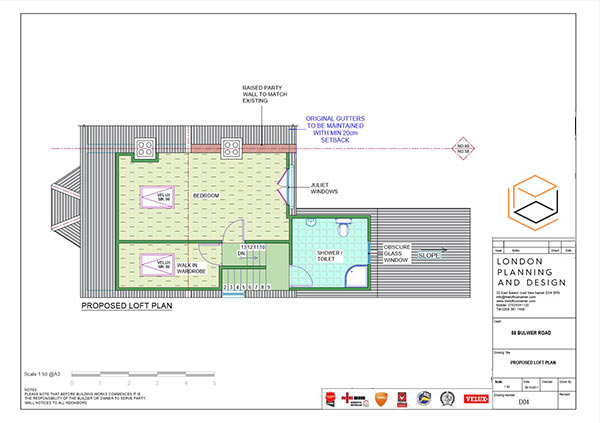TLC Planning and Design offer a comprehensive building planning and design service, specialising in planning drawing services and planning permission applications in Barnet, North London. We provide a full range of architectural plans and drawings, including Structural Calculations drawings and Building Regulations drawings.
Barnet is a suburban London borough in North London. It forms part of Outer London and is the largest London borough by population with around 385,000 inhabitants and covers an area of 86.74 square kilometres. It borders Hertfordshire to the north and five other London boroughs: Harrow and Brent to the west, Camden and Haringey to the southeast and Enfield to the east.
The borough was formed in 1965 under the 1963 London Government Act, from parts of the counties of Middlesex and Hertfordshire, thus becoming a part of greater london. The local authority is Barnet London Borough Council, based in Hendon.
In the north of the borough on the eastern side is Barnet, also known as Chipping Barnet or High Barnet.
Chipping Barnet or High Barnet is a district and suburban market town in North London, its name is very often abbreviated to just Barnet. Historically it was situated in Hertfordshire, and was built around a 12th-century settlement. Barnet is located 15 miles north of central London with Potters Bar and Hatfield to the north, Cockfosters to the east, Totteridge and Whetstone to the south and Elstree and Boreham Wood to the west. Chipping Barnet is one of the highest lying urban settlements in London, with the town centre at an elevation of about 427 feet (130 m).
Barnet has a very wide variety of property styles and sizes. Hadley Wood has some fine double-fronted Victorian and Edwardian houses, later detached houses and modern gated mansions. These are some of Barnet's most expensive homes. Monken Hadley has Georgian houses and period cottages situated around the common and in the little enclave off Hadley Highstone. In High Barnet / Chipping Barnet, there are many roads of Victorian semi-detached and terraced houses. New Barnet has fine Victorian detached and semi-detached houses in roads such as Richmond Road and Somerset Road which are situated close to the railway station that opened in 1850. East Barnet has Victorian cottages and self-contained maisonettes. Barnet also has many 1920s detatched houses and 1930s semi-detached and terrace houses. Most of these properties are ideally suited for loft conversions, with ample potential loft space for additional living areas, extra bedrooms for a large family or guests, a private study or office space.
So if you are considering expanding your Barnet property via a loft conversion or building extension, and require assistance with planning permission and/or planning/architectural drawing services contact 'TLC Planning and Design’ to arrange for a FREE No-obligation Planning and Design Services Quote.


Bespoke loft conversion with a double juilet balcony, Barnet, North London
Our clients were keen to maximise the space available by creating a spacious North London, Barnet dormer loft conversion addition to their property. We created a light and airy space, additional master bedroom with en-suite shower room including a wet room shower, and exposed brickwork featured window.
Architectural drawings required:
Dormer loft conversion, Barnet, North London
This dormer loft conversion in Barnet, North London was built to add extra living space to this family home. We added three Velux window's and large bi-folding doors, flooding the space with light. Exposed brickwork added to the New York loft style feel desired by our clients along with a Victorian fireplace to maintain a cosy feel for the living space. We worked closely with our supplier for the bespoke black iron radiators.
Architectural drawings required:
Loft conversion and rear extension, Barnet, North London
Our client in Barnet required an L shaped loft conversion to maximise the available space at the property along with a rear building extension to increase the size of the kitchen. We created a new master bedroom in the loft conversion, with juliet windows, walk in wardrobes and en-suite shower room. Read more about this L shaped loft conversion in Barnet.
Architectural drawings required:
L shape loft conversion, Barnet, North London
Architectural drawings required:
Planning Drawings
Hip to gable loft conversion, Barnet, North London
The client inquired about a hip to gable loft conversion which was over the 50 cubic meters permitted development allowance, which meant the work would require planning permission. Initially the planning permission application was rejected, but we registered the application again with new planning drawings and finally gained approval. It took over a year for planning permission and the work was then carried out and completed towards the end of 2017.
Architectural drawings required:
Loft Calculations
Dormer loft conversion, Barnet, North London
Architectural drawings required:
Planning Drawings
Hip to Gable loft conversion, Barnet, North London
Architectural drawings required:
Planning Drawings
