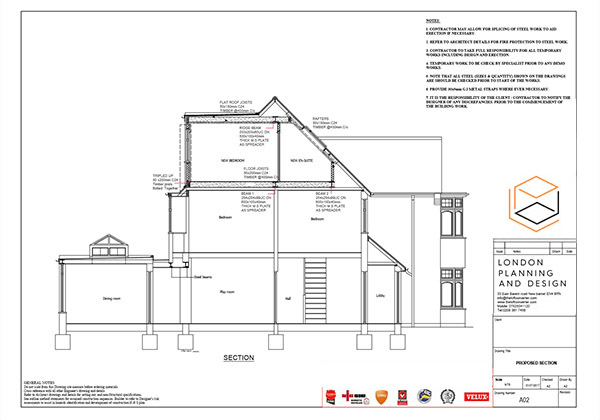Type of building work:
Hip to gable loft conversion
Location:
Twyford Avenue, Barnet
Requirements:
The client inquired about a hip to gable loft conversion which was over the 50 cubic meters permitted development allowance, which meant the work would require planning permission. Initially the planning permission application was rejected, but we registered the application again with new planning drawings and finally gained approval. It took over a year for planning permission and the work was then carried out and completed towards the end of 2017.
